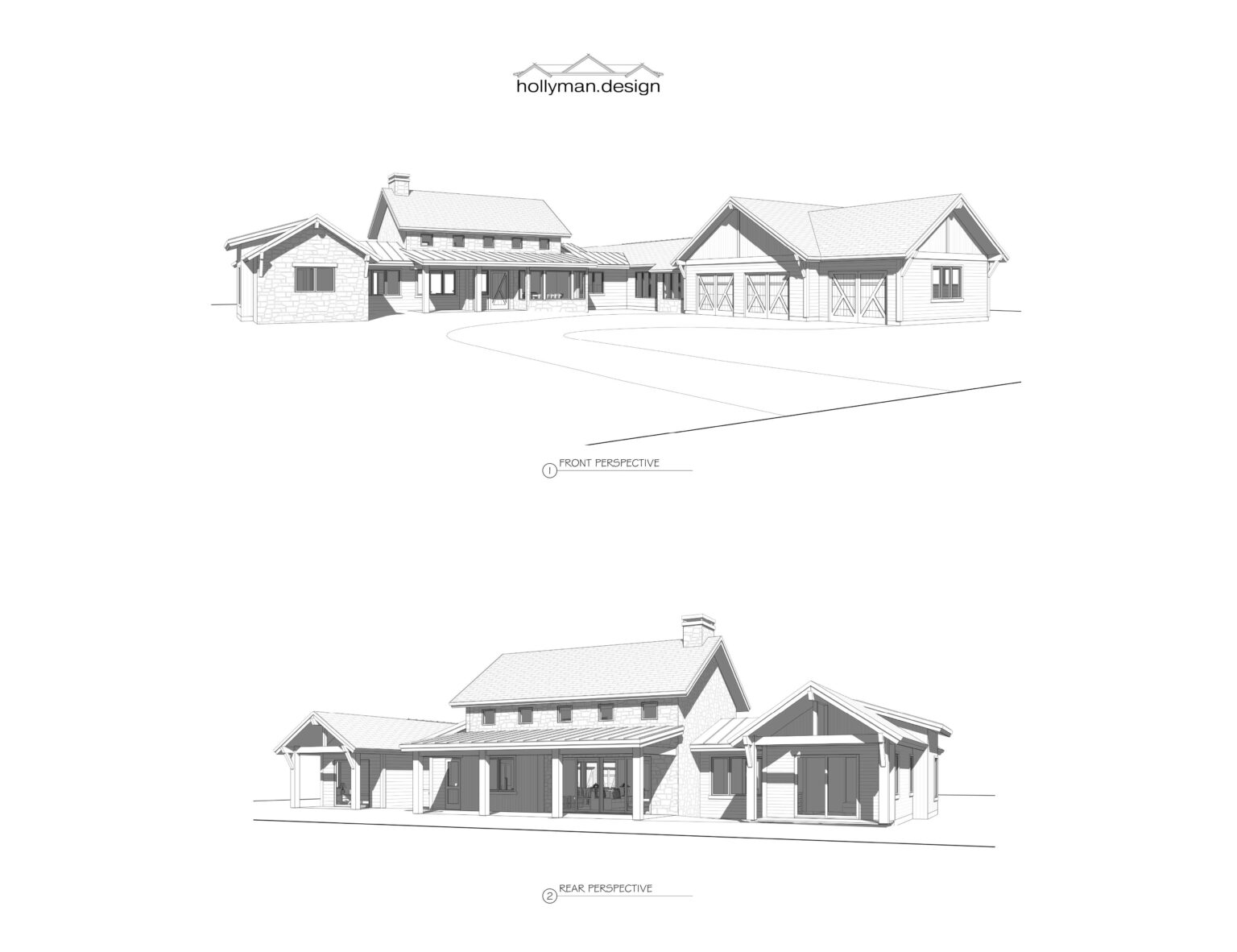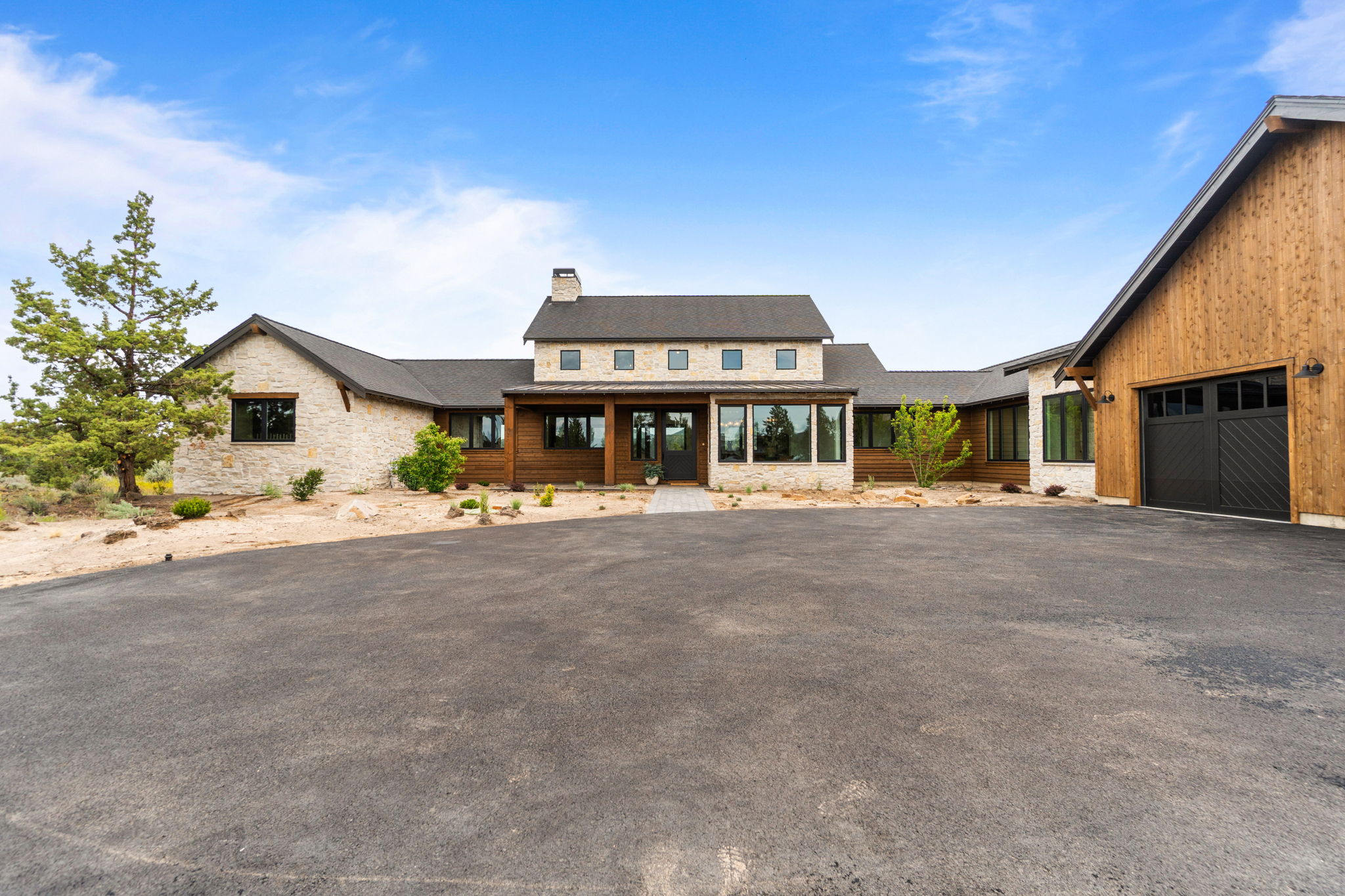Brasada Ranch Rusling
About project
2024 COBA Tour of Homes
- Best Architecture
- Best Feature (Exterior Siding)
- Best Interior Finish
- Best Kitchen
- Best Landscaping
- Best Master Suite
- Best of Show
- Best Value
- Builder – Rusling Homes
Introducing a luxurious home design located in Brasada Ranch on Wildhorse Ct. This stunning property boasts three bedrooms, three and one half baths, and features a spacious open floor plan concept perfect for entertaining.
The ranch architecture gives the home a classic and elegant feel, while the single-story layout provides ease of access and a seamless flow throughout the space. The abundance of outdoor living spaces allows residents to enjoy the breathtaking views and beautiful surroundings of Brasada Ranch.
Whether relaxing on the covered patio, hosting a gathering in the outdoor kitchen, or taking a dip in the pool at the resort, this home offers the perfect blend of sophistication and comfort. Don’t miss the opportunity to experience the epitome of luxury living in this exquisite property.
Step into the heart of this stunning home at Brasada Ranch, where a large kitchen extends from the open great room, perfectly centered under the ridge for an optimal layout. The kitchen boasts top-of-the-line appliances, including a 48″ range, 36″ refrigerator, and a centrally located sink that offers a view of the majestic surroundings outside.
Large windows look out to what Brasada Ranch has to offer, providing a picturesque backdrop while you cook and entertain. For added convenience, there is a butler’s kitchen located behind the main kitchen, acting as an extension and offering easy access outside through a full light French door.
Storage is not an issue in this kitchen, as upper cabinets provide plenty of space to keep all your cooking essentials organized and within reach. Enjoy the luxury and functionality of this well-equipped kitchen in the heart of Brasada Ranch.
The primary bedroom of this luxurious house occupies its own wing on the left side of the dwelling. A spacious sanctuary awaits within, featuring a generously-sized bathroom and a walk-in closet. This private retreat offers a perfect blend of comfort and functionality, providing ample space for relaxation and storage. The primary bedroom truly represents a haven within the home, set apart from the rest of the living spaces for ultimate peace and privacy.
We strive to develop the best architectural plans by doing the best architectural design. We specialize in home plans where each plan is a custom home design suited to fit your lifestyle.
















































































