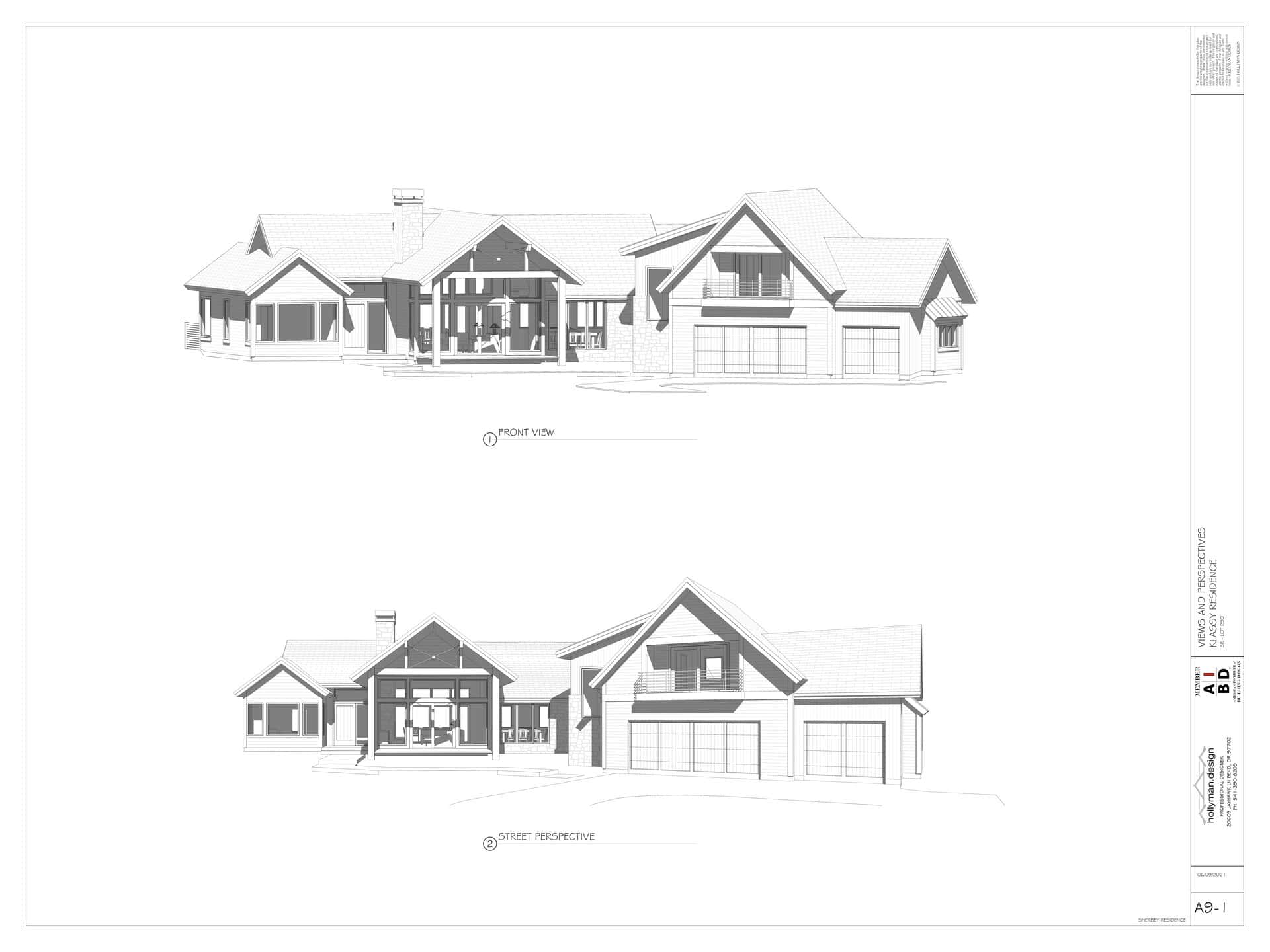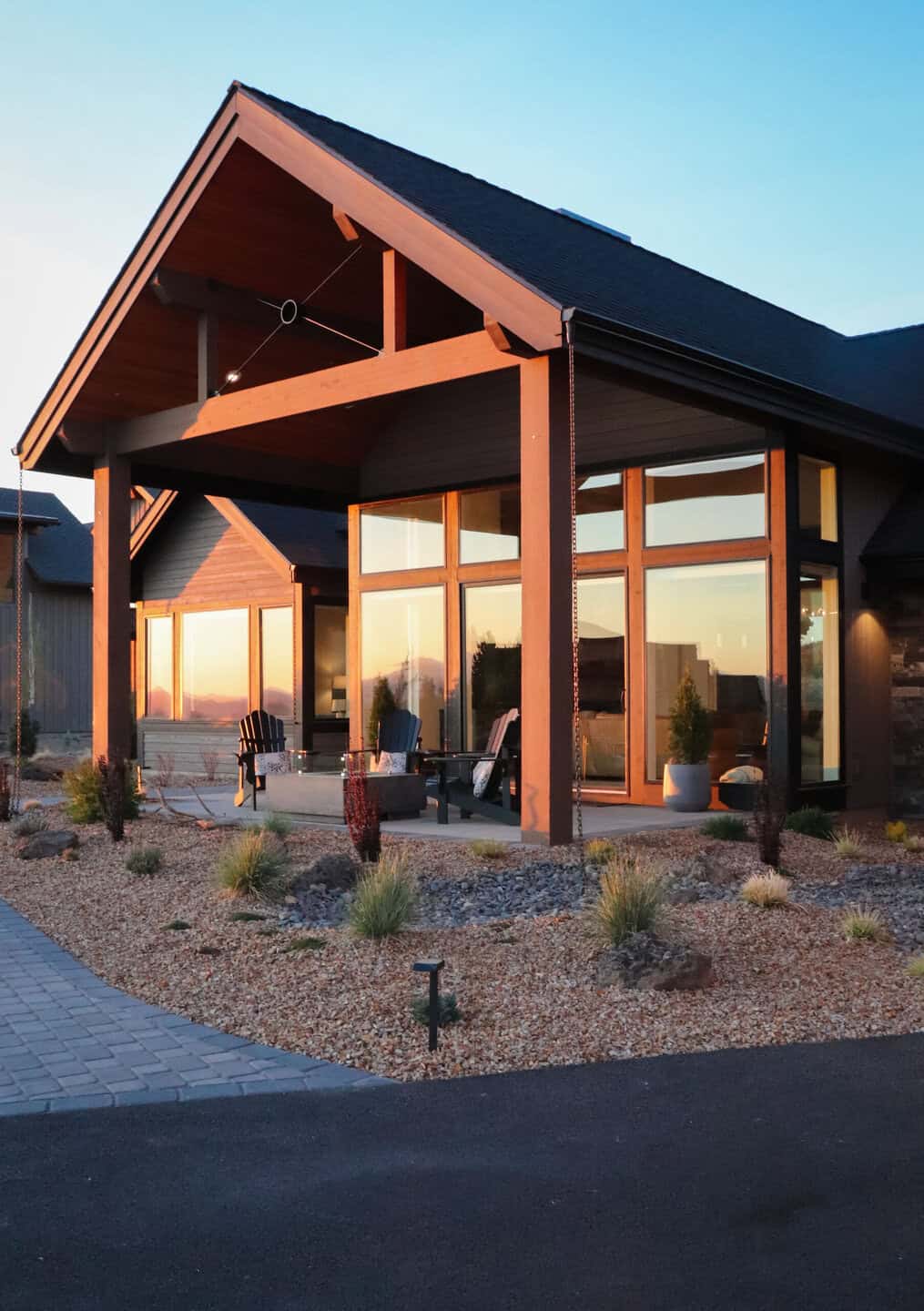Brasada Ranch Klassy
About project
Immersed in the enchanting beauty of Brasada Ranch on Esperanza Ct., this luxury home design is a masterpiece of elegance and comfort. Boasting three bedrooms and three bathrooms, this stunning residence offers ample space for relaxation and entertainment.
One of the standout features of this home is the bonus space above the garage, complete with a cozy sitting area and convenient kitchenette. Perfect for hosting guests or simply enjoying a quiet retreat, this versatile space adds a touch of luxury to everyday living.
The full glass windows in the great room offer breathtaking views of the Cascade Mountains, creating a harmonious connection between the indoors and outdoors. Imagine grilling up a delicious barbecue while enjoying the scenic beauty just beyond your doorstep.
The outdoor living area is a true sanctuary, seamlessly blending with the interior living space and providing the perfect setting for al fresco dining, entertaining, or simply unwinding amidst nature’s splendor. This home design truly embodies the essence of Central Oregon’s best, offering a perfect balance of luxury and livability.
We strive to develop the best architectural plans by doing the best architectural design. We specialize in home plans where each plan is a custom home design suited to fit your lifestyle.
Brasada Ranch Home Design, Brasada Ranch Architecture, Brasada Ranch Home Plans, hollyman design




















































