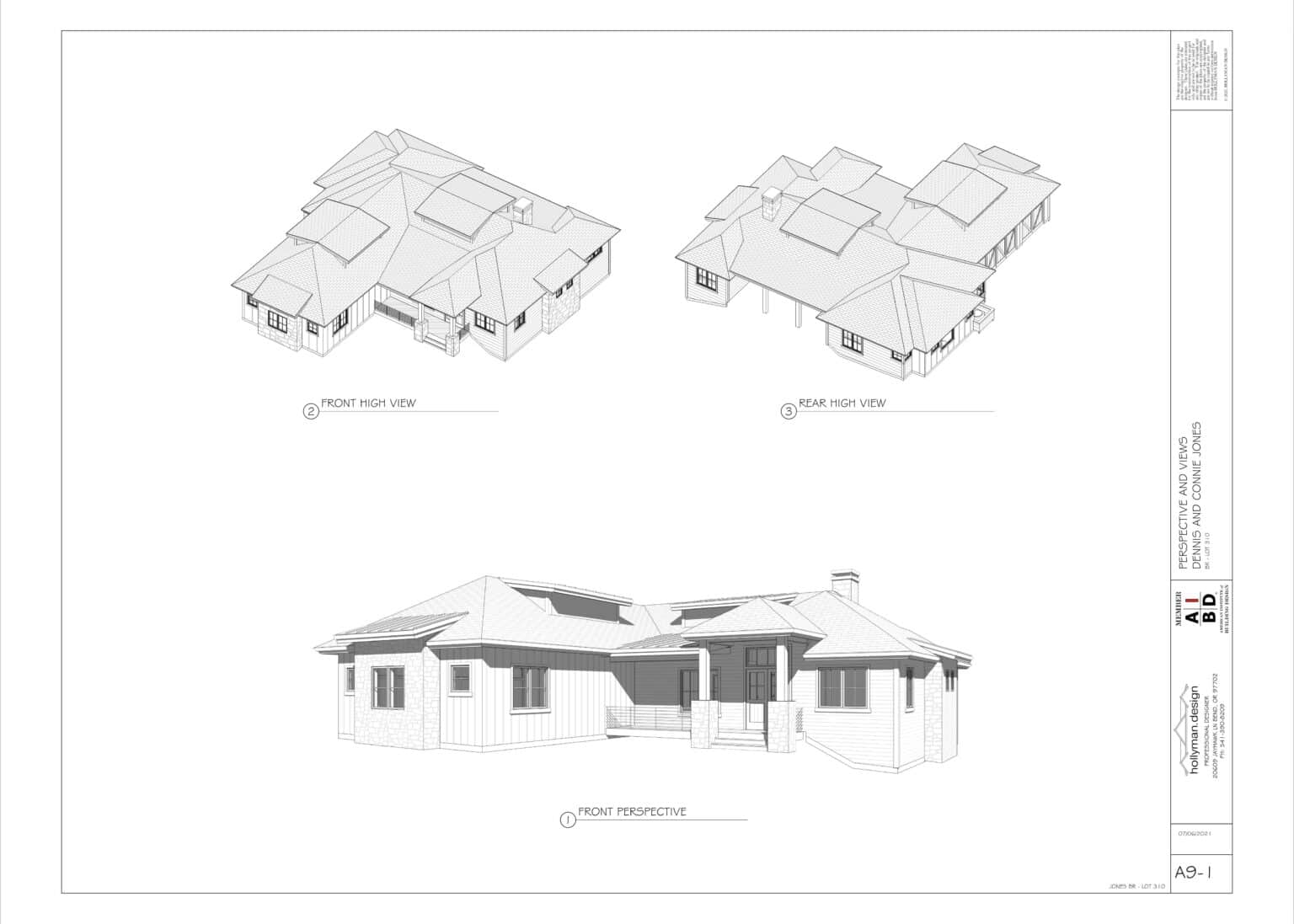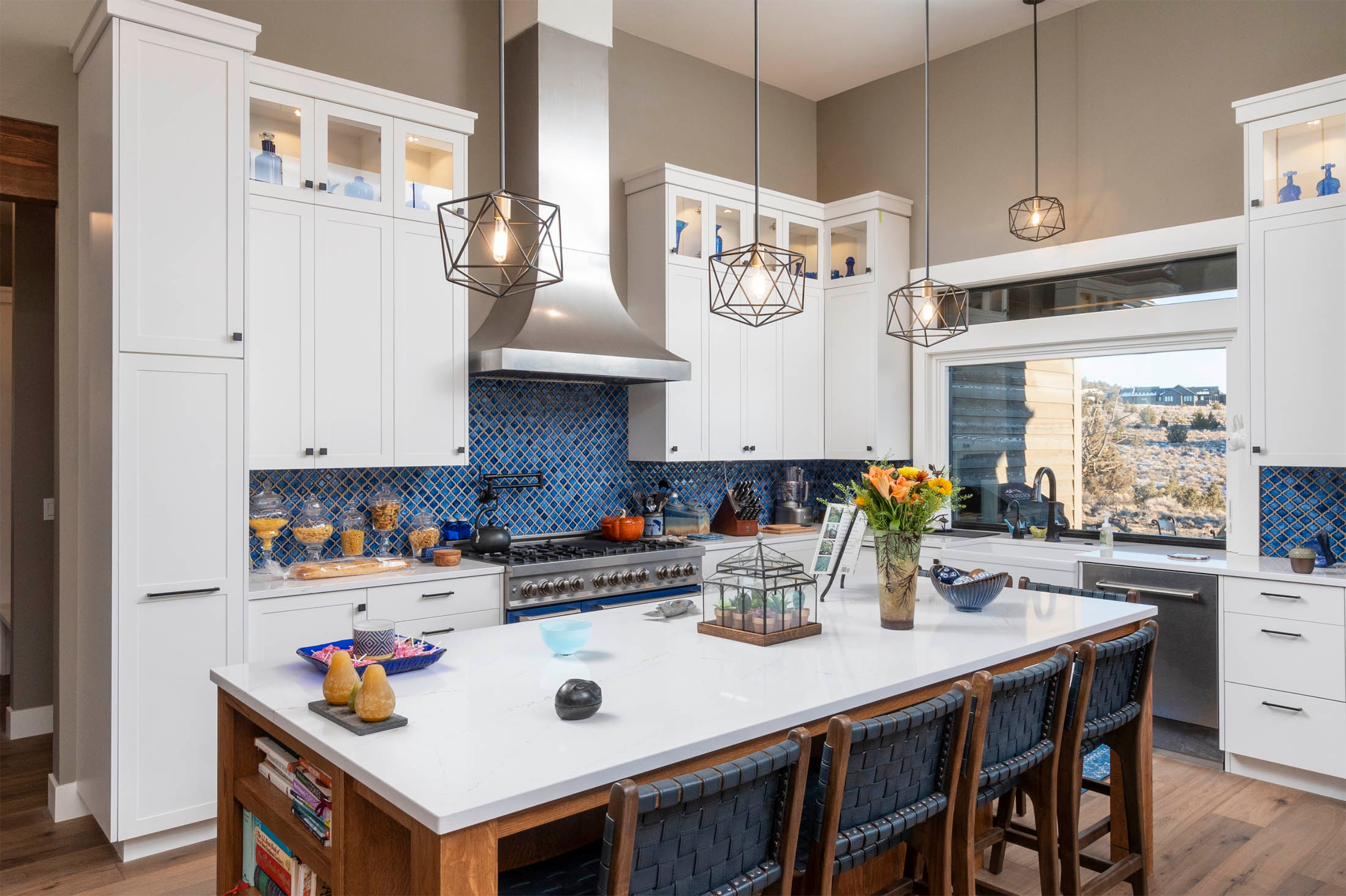Brasada Ranch Jones
About project
Project Details Coming Soon:
Stay tuned for an inside look at this remarkable transformation. Our team at Hollyman Design has worked meticulously to bring this vision to life, blending innovative design with timeless style. We look forward to sharing the details, inspirations, and design choices that make this project unique. Check back soon for more information!
Words from Our Client
When we decided to downsize from a 4800 sq foot high-maintenance home in Redmond, OR we chose Hollyman Design to design our new home. We had a long list of “must haves” for our new home at Brasada Ranch and Darrin Hollyman designed a home for us that fulfilled that list to a tee. Some of the things that we asked for included a split plan home with open concept living, dining, and kitchen with a walk-in pantry and a flip-up window for entertaining access to the back terrace. We also wanted large access doors to the terrace that tuck into the wall for enjoying the indoor/outdoor living that Central Oregon affords. A large craft room/office for me and an office/TV room for my husband were essential, as were a large master suite with an over-sized walk in closet and a zero entrance open shower. One guest bedroom with bath and a bunk room for the grandkids were all we needed to complete our wish list. We got everything and more in a beautifully designed 2700 sq foot low maintenance smart home. I would highly recommend Darrin Hollyman to design your next home.




















