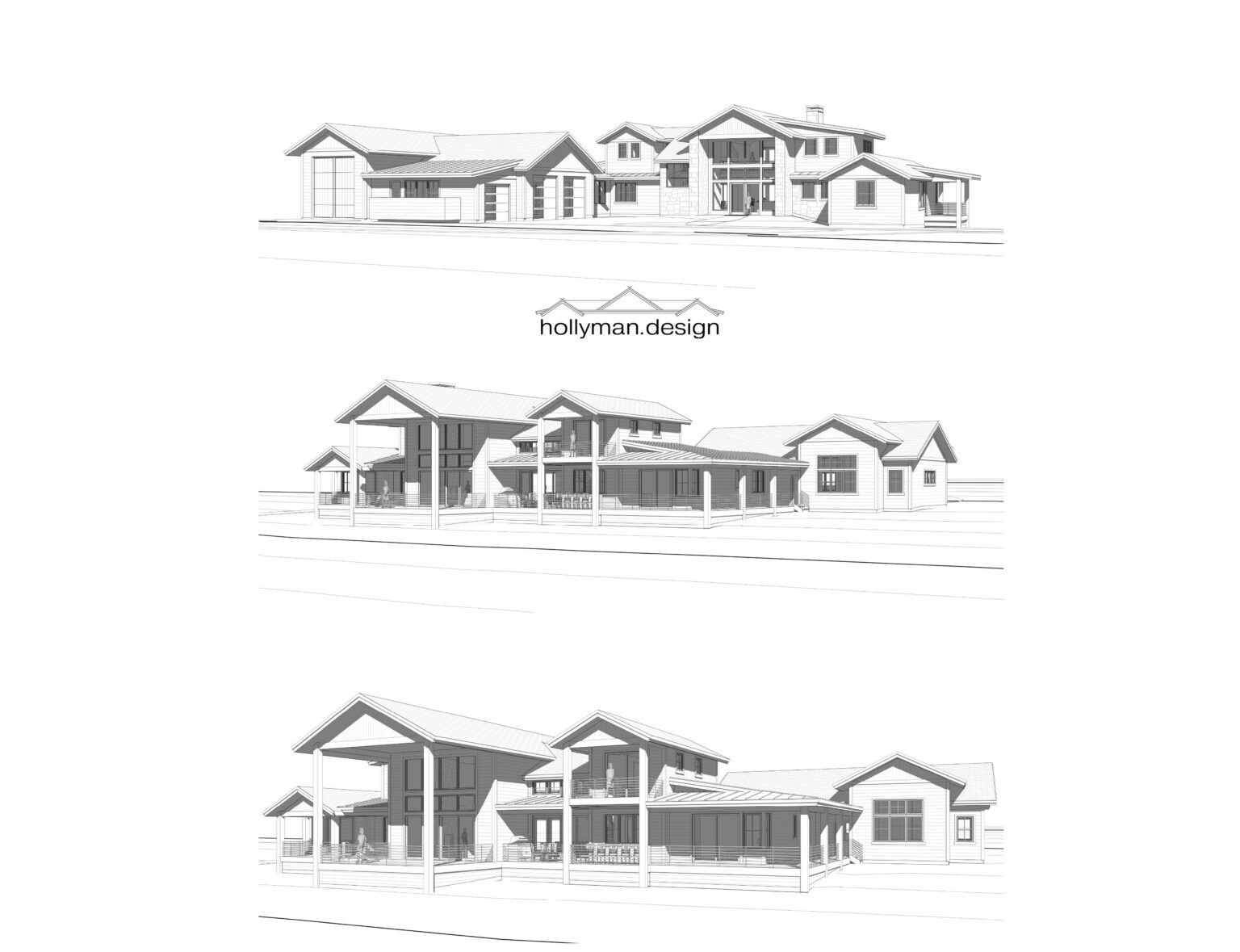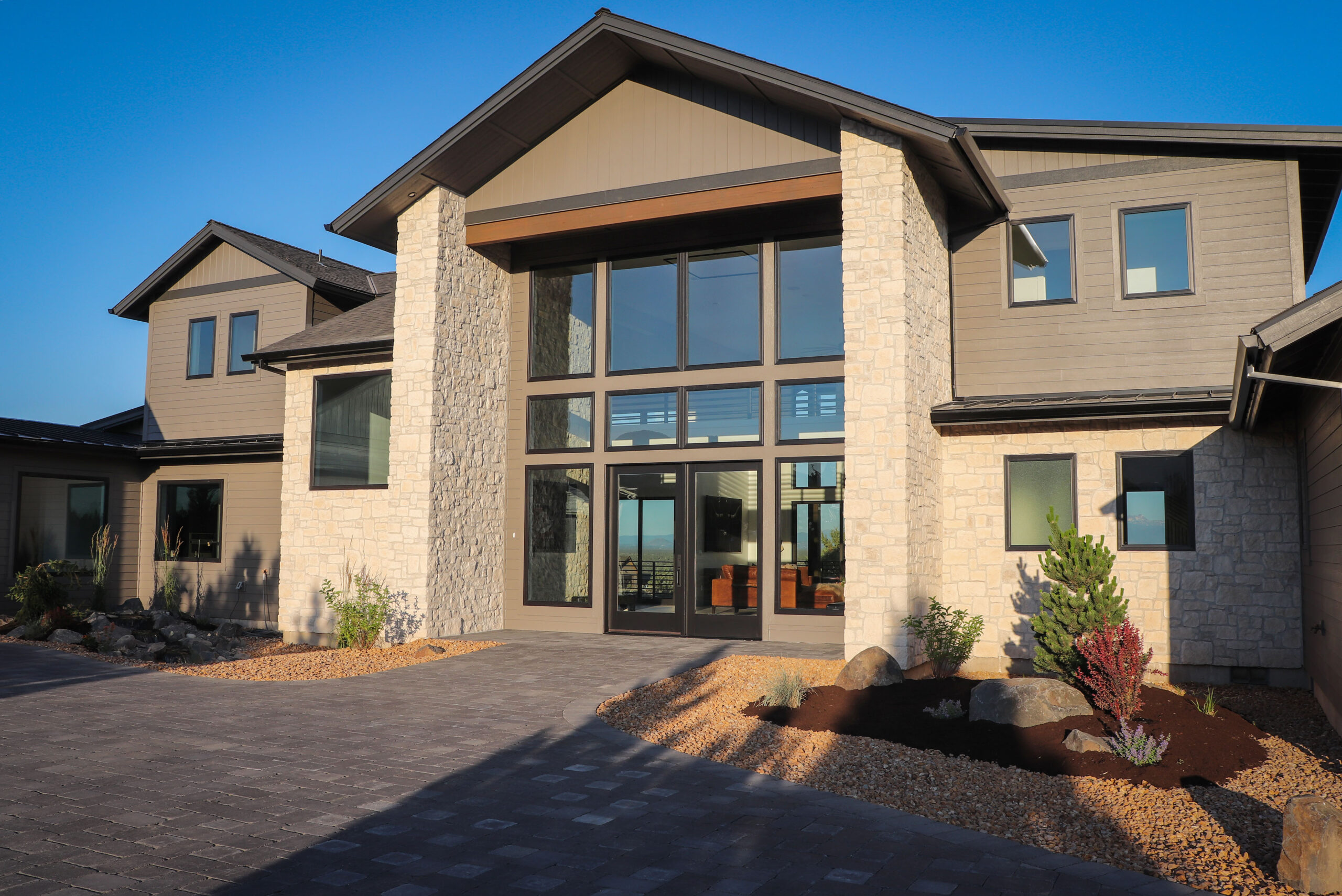Grand View Lot #1
About project
2024 COBA Tour of Homes
- Best Kitchen
- Builder – Axis Enterprises LLC
**Stunning Modern Ranch Home Design on 10 Acres: A Dream Retreat**
Nestled within a picturesque 10-acre landscape, this exceptional large two-story modern ranch home design offers a harmonious blend of luxury, comfort, and innovation. With an expansive layout, this residence redefines modern living, making every day a delightful experience.
**Space Tailored for Family Life**
Featuring four spacious bedrooms and a total of two full bathrooms and four half baths, this home is crafted with family dynamics in mind. The split design allows for privacy while promoting togetherness in common areas that feel open and inviting. Each bedroom is thoughtfully positioned to create an oasis of tranquility that encourages rest and rejuvenation.
**An Open and Inviting Floor Plan**
At the heart of this modern ranch design lies a truly spectacular open floor plan, seamlessly merging the living, dining, and kitchen spaces. Natural light bathes the areas through expansive windows, accentuating the clean lines and contemporary aesthetic. This flowing layout makes entertaining effortless, inviting gatherings with friends or cozy family evenings.
**Beautifully Integrated Outdoor Living Spaces**
Covered decks extend from each primary living area, blurring the lines between indoor and outdoor aesthetics. Embrace the beauty of nature as you step outside to dine alfresco or lounge amid the serene surroundings. The sights and sounds of your private estate only enhance every moment spent outdoors, creating a balanced and tranquil living atmosphere.
**Unique Upper-Level Connectivity**
A standout feature of the second story is the elegantly designed bridge connecting the two upstairs bedrooms. From the moment you enter the foyer, this architectural element captures attention, framing spectacular views of the nearby Cascades and Powell Butte. This imaginative design contributes to the home’s unique personality while promoting an open connection between private spaces on the upper level.
**Room for All Your Toys and More**
For this homeowner seeking ample space for vehicles or equipment, the oversized three-car garage fulfills those needs effortlessly. Complementing its generous measurements, the garage features a designated 50’0″ RV garage space, perfect for housing recreational vehicles and ensuring they’re always ready for adventure.
**A Perfect Fusion of Modern Elegance and Nature**
This large two-story modern ranch design transcends the traditional without compromising comfort. With its balance of indoor luxury, outdoor beauty, and practical amenities, this home promises to be a cherished oasis tailored for both everyday living and extraordinary occasions. Embrace a lifestyle of peace and sophistication where comfort seamlessly meets modern elegances. Welcome home!
We strive to develop the best architectural plans by doing the best architectural design. We specialize in home plans where each plan is a custom home design suited to fit your lifestyle.





























































