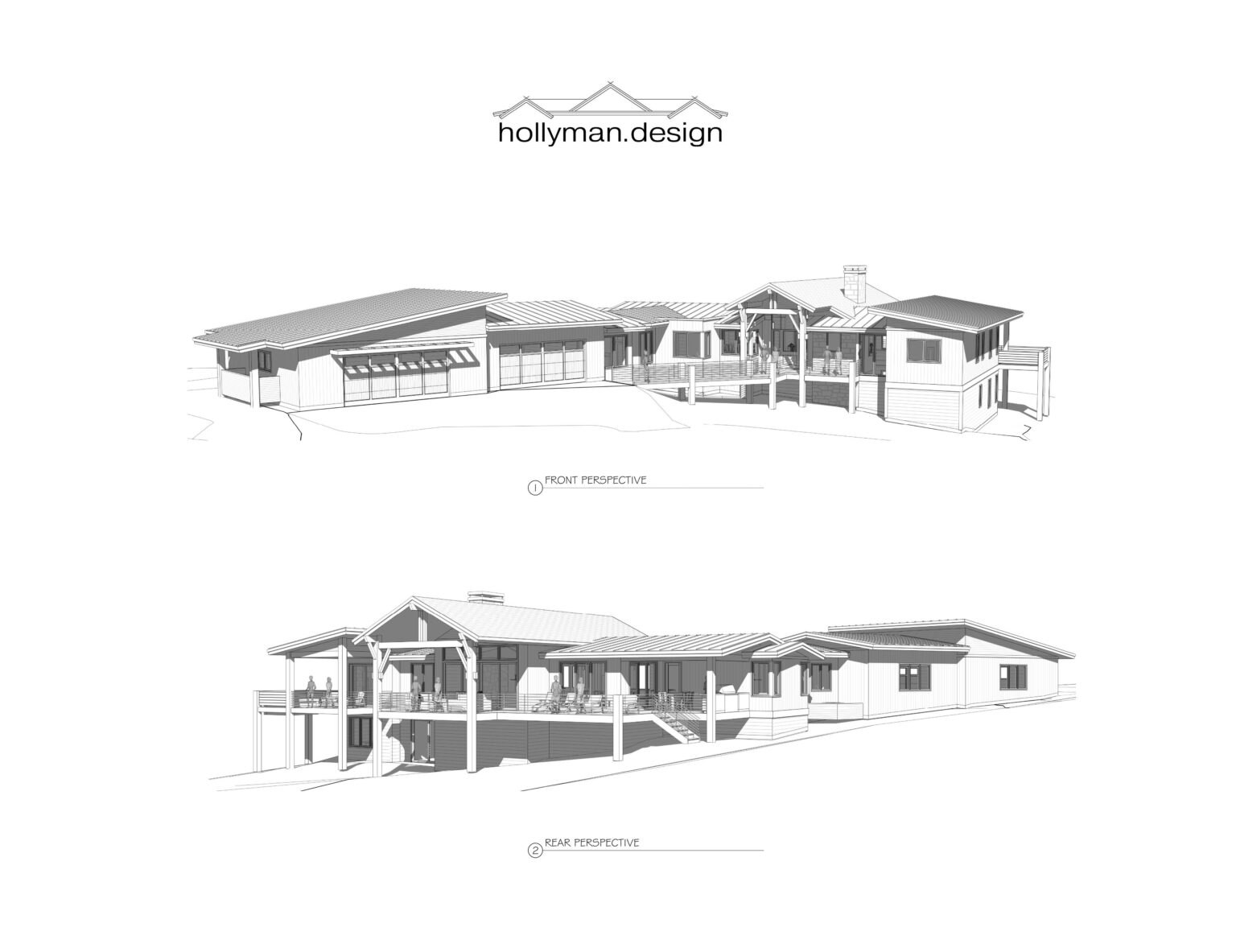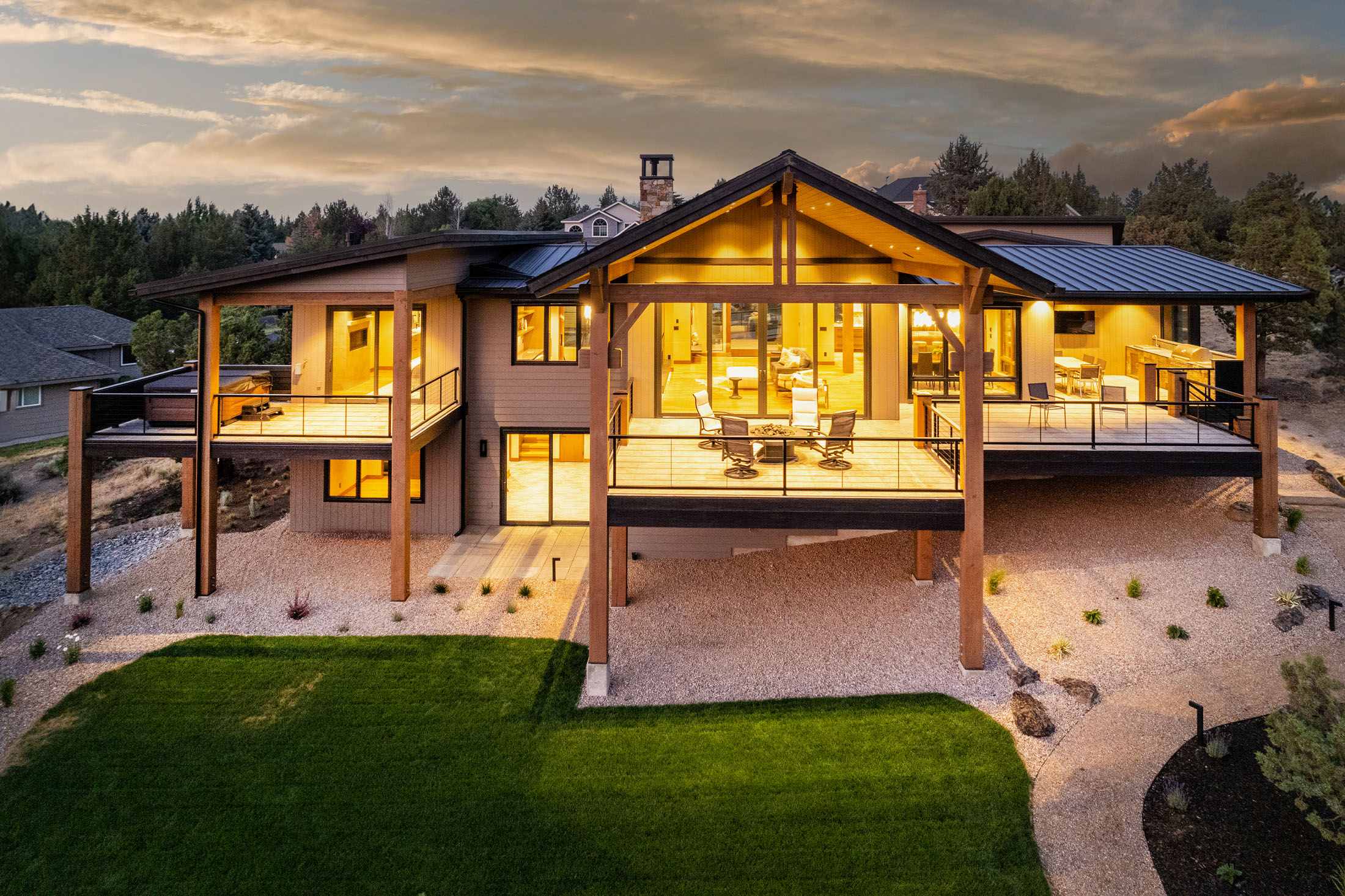Eagle Crest Kingsfather
About project
**Stunning Mountain Retreat: A Modern Masterpiece**
Nestled in the breathtaking landscape of Central Oregon, this modern mountain home design blends sophisticated architecture with the serene beauty of nature, creating an oasis for relaxation and entertainment. With an impressive award collection from the 2024 Central Oregon Builders Association Tour of Homes including *Best Architecture,* *Best of Show,* *Best Interior Finish,* *Best Kitchen,* and *Best Master Suite*, this residence is a true testament to both style and functionality.
**Design Features:**
– **Spacious Living:** At the heart of the home lies an open floor plan concept, seamlessly merging the kitchen, dining, and living areas. Expansive windows and sliding glass doors embrace natural light and provide stunning views of the Cascade Mountains, allowing the breathtaking scenery to become an integral part of your living experience. Step outside to enjoy the outdoor patio that extends your living space and invites you to savor the enchanting surroundings.
– **A Modern Culinary Haven:** The award-winning kitchen boasts high-end appliances, sleek cabinetry, and a generous island, making it perfect for both everyday meals and entertaining friends and family. The seamless flow between indoor and outdoor dining spaces creates the ideal setting for memorable gatherings while surrounded by the views of nature.
– **Luxurious Bedrooms:** This home features three spacious bedrooms, each designed with comfort and tranquility in mind. The master suite, celebrated for its stunning design, includes a private en-suite bathroom featuring modern fixtures, chic finishes, and an abundance of natural light that enhances daily living.
– **Thoughtful Amenities:** With three and a half well-appointed bathrooms, guests and family members alike will enjoy convenience and privacy.
– **Unique Structural Element:** A striking bridge connects the oversized four-car garage to the main entry, artfully spanning a gentle river that flows below—a stunning architectural detail that enriches this home’s beauty and functionality.
– **The Surrounding Beauty:** Every element of the home, including its strategic placement on the lot, was designed with the intention of showcasing the magnificent views of the surrounding Cascade Mountains. This design choice ensures that residents and visitors can awaken each day to the spectacular sights and sounds of nature.
In summary, this modern mountain home radiates charm and elegance through its innovative design and luxurious features. Perfectly harmonizing contemporary design with Colorado’s rustic beauty, this residence is not just a home—it’s a retreat that defines a lifestyle driven by comfort, nature, and smart living solutions. Embrace your ideal mountain life in a residence that exemplifies the best in modern home design.
We strive to develop the best architectural plans by doing the best architectural design. We specialize in home plans where each plan is a custom home design suited to fit your lifestyle.
Words from Our Client
Picking a new home designer can be a pretty daunting experience especially if you’re building your last home and have a lot with incredible views. I purchased a lot with views of the Three Sisters, Broken Top, Mt Bachelor, Mt Jefferson, and Mt Hood from several different directions. It was imperative to us that our new home design took advantage of these gorgeous Mt views. My wife and I decided on hollyman design (Darrin Hollyman) after attending the COBA show, seeing his homes that were in the show, and reading about his work in several of the Central Oregon trade magazines. After a lengthy interview with Darrin, he asked us to create a “must have” and “wish list” of the features we wanted in our new home. We walked the building site with Darrin and discussed some of the key “must haves” and how they related to a home design that worked for us. The entry into our new home because of the lot configuration, was perfectly set up to construct a bridge with a water feature flowing under under it. We told Darrin as you walked along the bridge approaching the entry, South Sister needed be the first thing you see through a substantial wall of glass. After several iterations of our new home plan, Darrin came up with exactly what we wanted. He tied in everything we wanted into a home design that became one with the building site. A five-car garage, no steps into the house, Mountain and sunset views from almost every room in the house. As we are nearing completion of our new home, I look at how dead-on Darrin placed our new home to get the views, and making sure that South Sister was the focal point of our entry. We got exactly what we asked for in a new home.




















































